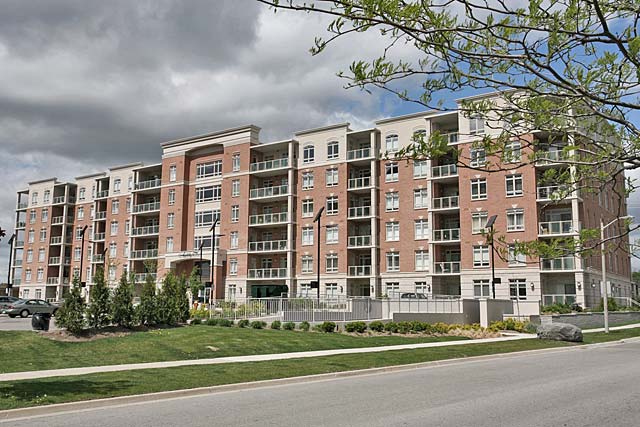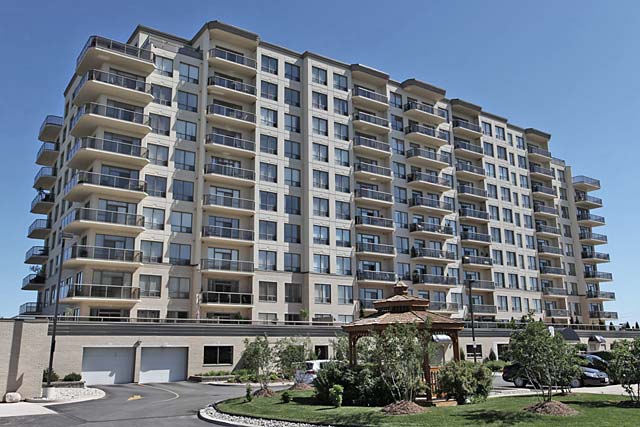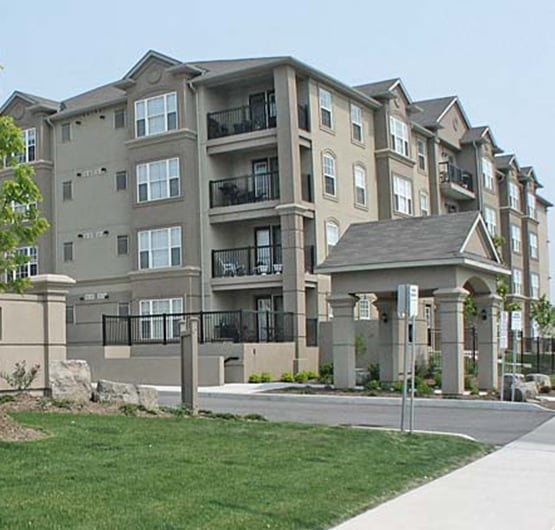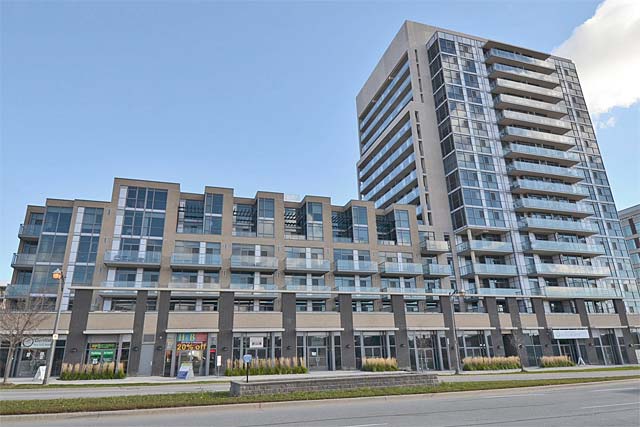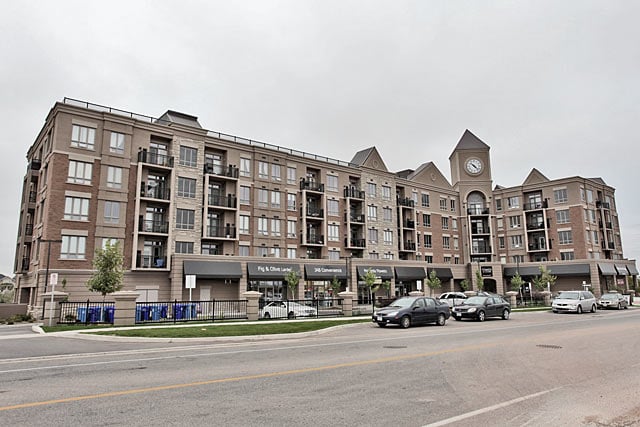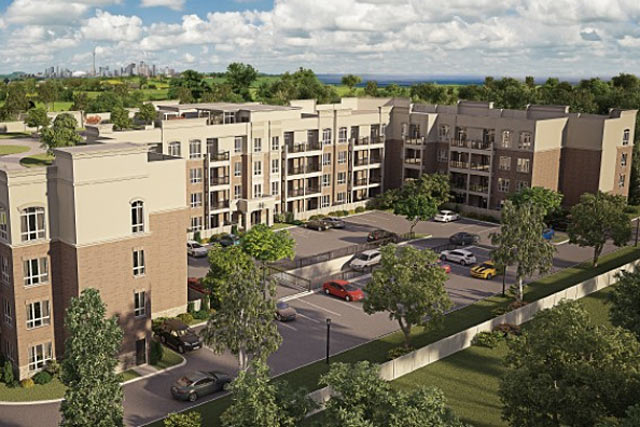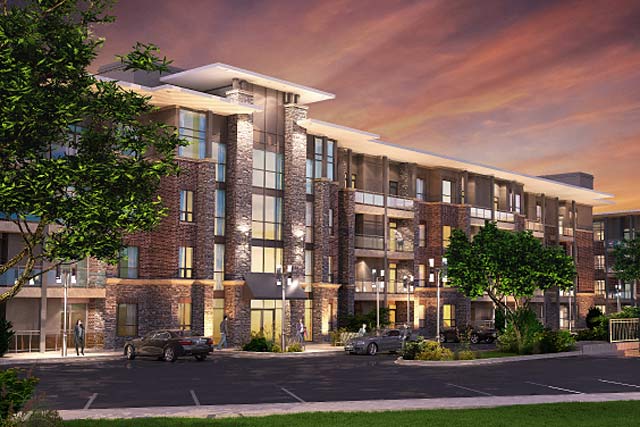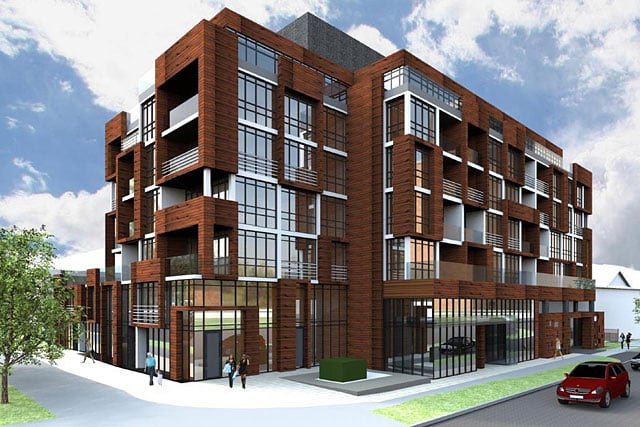Appleby Woods consists of 101 units on 6 floors with floor plans ranging from 977
up
to 1,285 square feet. This building was built by Del Ridge Homes in 2009. Del Ridge Homes made
this
an efficient building by incorporating solar and winds energy electricity along with geothermal
heating and cooling.
Some amenities include: Above ground visitor parking, fully landscaped grounds, lounge with
kitchenette, library, games room, exercise room and underground parking.
Appleby Woods is secured by Interphone Systems.
Condo Fees include: Building Insurance, Exterior Maintenance, and Water
Pet Policy: Pets are welcome in Appleby Woods

